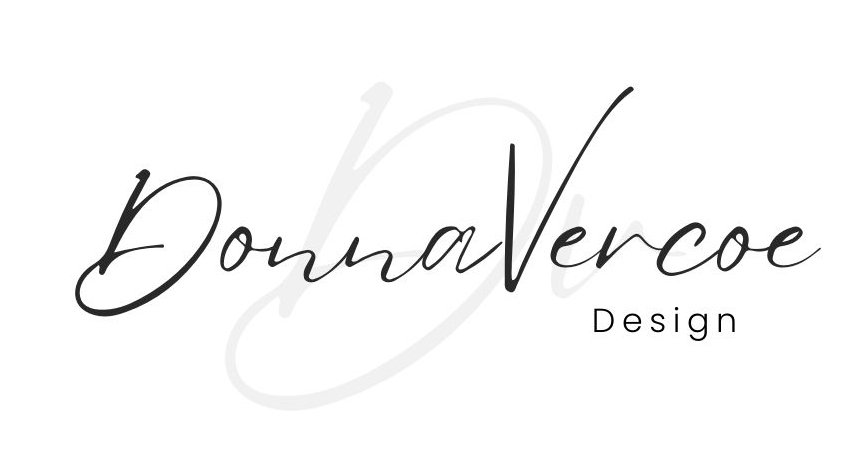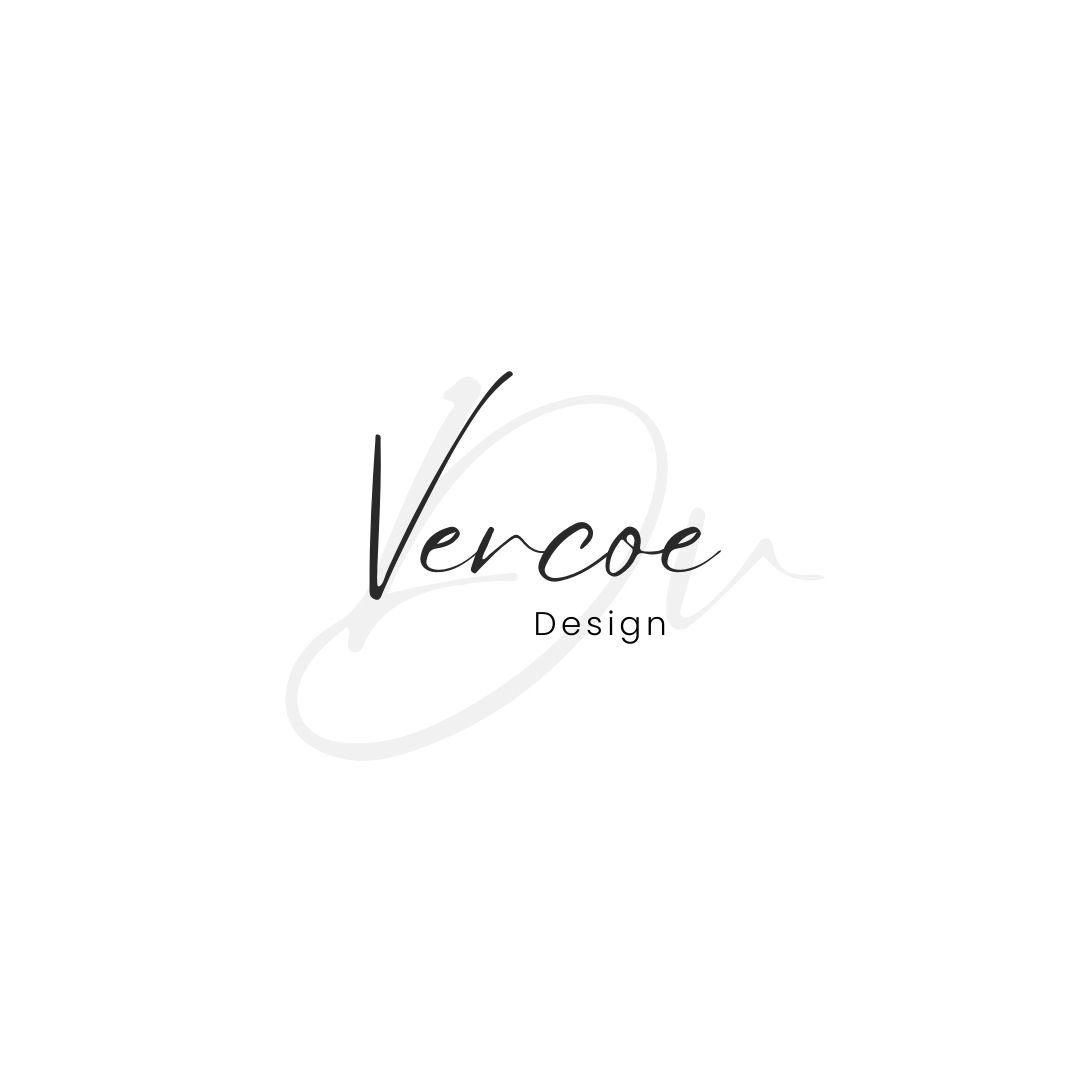Akuna 3 Thredbo | Ski Lodge Renovation from Concept to Completion
Nestled in the heart of Thredbo, Akuna 3 was a dated alpine lodge in need of a complete transformation. The goal wasn’t just to modernise the interiors, but to create a stylish and functional vacation rental that would appeal to holidaymakers year-round. From the first sketches to the final styling touches, this project shows how thoughtful design can turn a tired ski lodge into a guest-ready holiday home.
Designing for Vacation Rental Comfort & Style
Designing for vacation rentals means balancing durability, comfort, and timeless appeal. With Akuna 3, every design decision was guided by how guests would actually use the space:
Durable finishes to withstand ski gear, wet boots, and seasonal wear.
Smart layouts that maximise space for both families and groups of friends.
Warm, welcoming interiors that make the property feel like a true alpine retreat.
The palette was inspired by Thredbo’s natural surroundings — earthy tones, warm timbers, and tactile fabrics that create a cosy, yet refined atmosphere.
The Renovation Process – From Drafting to Details
Transforming Akuna 3 began with a clear vision and detailed planning:
Drafting & space planning: Floor plans were reconfigured to improve flow and functionality.
Material selections: Hardwearing surfaces and layered textures ensured longevity while keeping the alpine charm.
Lighting & electrical planning: Strategic placement enhanced both function and ambience.
Project coordination: Every step, from construction drawings to final fit-out, was managed to keep the renovation on track.
This process-focused approach ensured that design decisions weren’t just beautiful but also practical — essential for a property that would see heavy guest use.
Results – A Ski Lodge Ready for Guests
The finished Akuna 3 ski lodge is now a standout vacation rental in Thredbo. Key outcomes include:
Inviting living areas that showcase the alpine views.
Modernised kitchens and bathrooms designed for both function and durability.
Comfortable bedrooms layered with soft furnishings to create a restful guest experience.
A cohesive design story that elevates the property and increases its rental appeal.
The before-and-after difference is striking: what was once dated and impractical is now a warm, guest-ready retreat designed to delight visitors season after season.
For more on this project:
Thredbo project featured on The Interiors Addict
Book your stay at Akuna 3 Thredbo here
Akuna 3 Thredbo - Contacts and Suppliers
Client: Akuna 3 Thredbo
Builder: SouthPac Builders
Joinery: Snowy Cabinets
Joinery Hardware: Momo Handles
Tiling: Meraki Tiling
Electrical: Main Range Electrical
Fireplace: Escea
Fireplace Stone: Dry stacked stone from Amber Tiles
Bathroom Supply: Reece
Shower Glass: Jindabyne Glass
Tile Supply: South East Tile and Bathroom Centre
Lighting: LightCo (kitchen and bathroom lights) and Beacon Lighting
Hardwood Flooring: Woodos
Carpet: Godfrey Hirst
Paint: Dulux
Looking to renovate your ski lodge or holiday rental? Contact Donna Vercoe Design for tailored vacation rental interiors.

